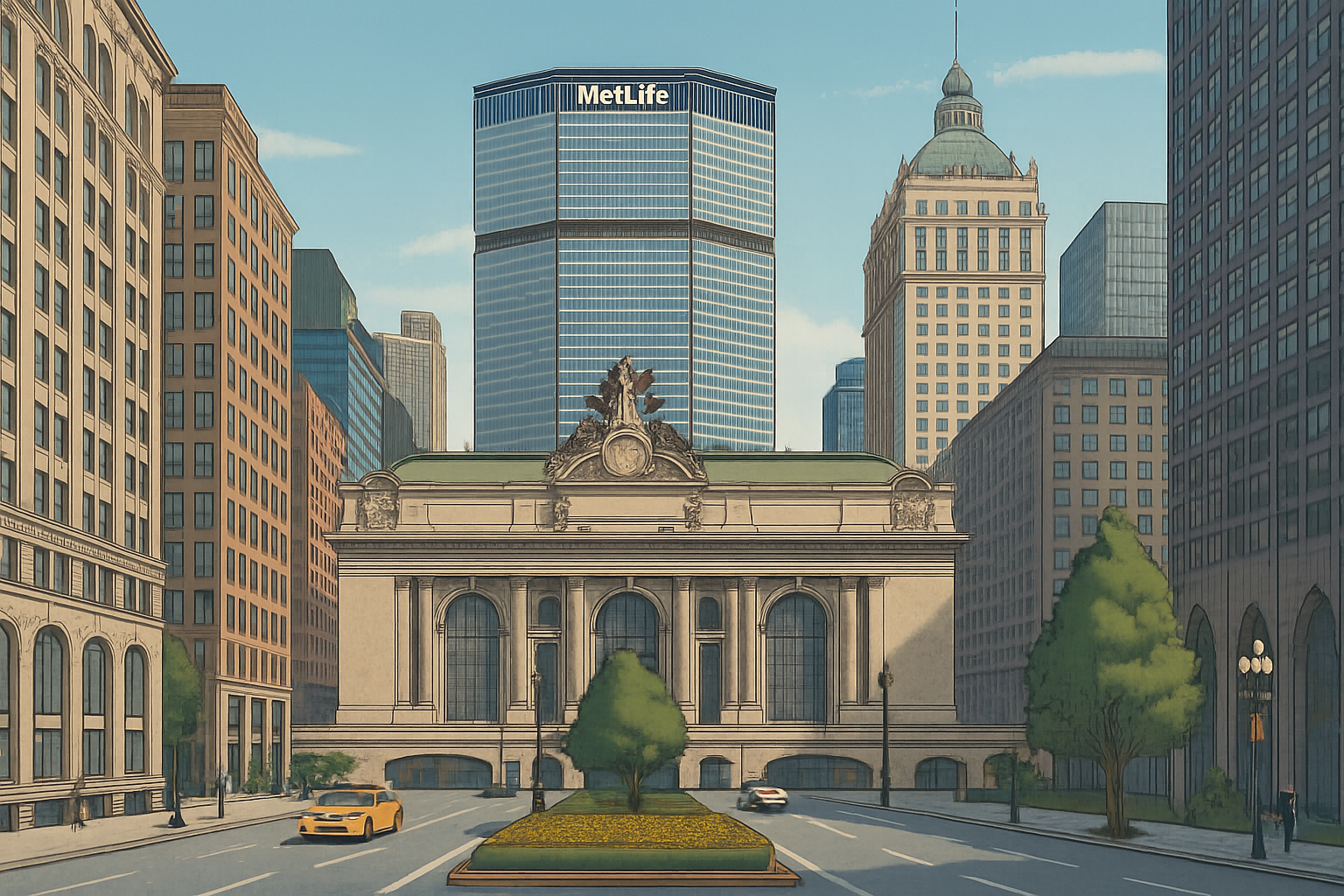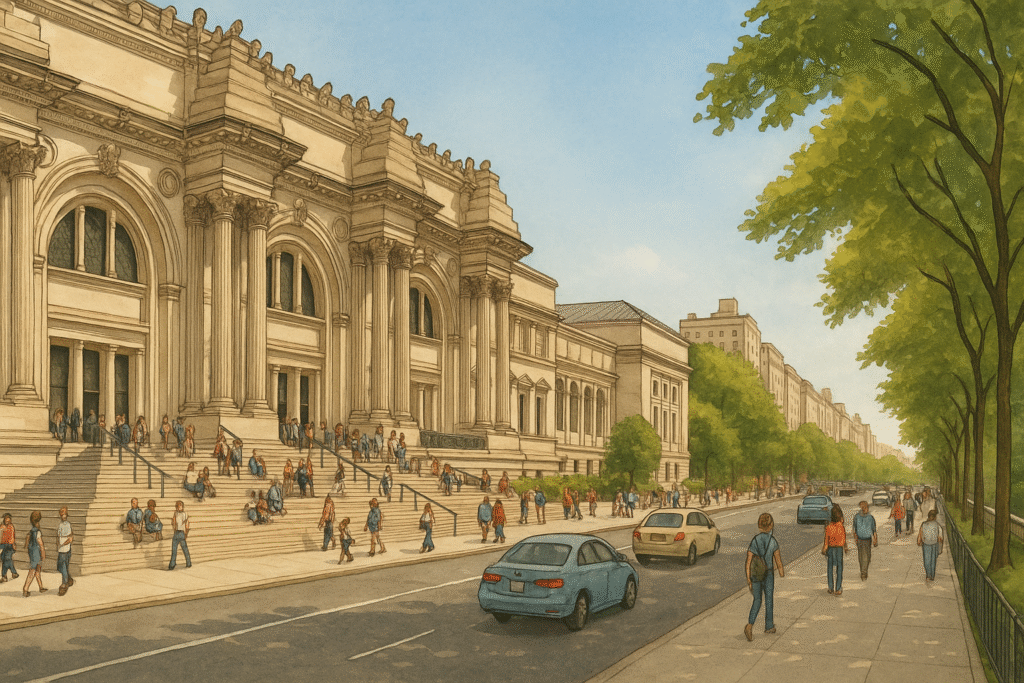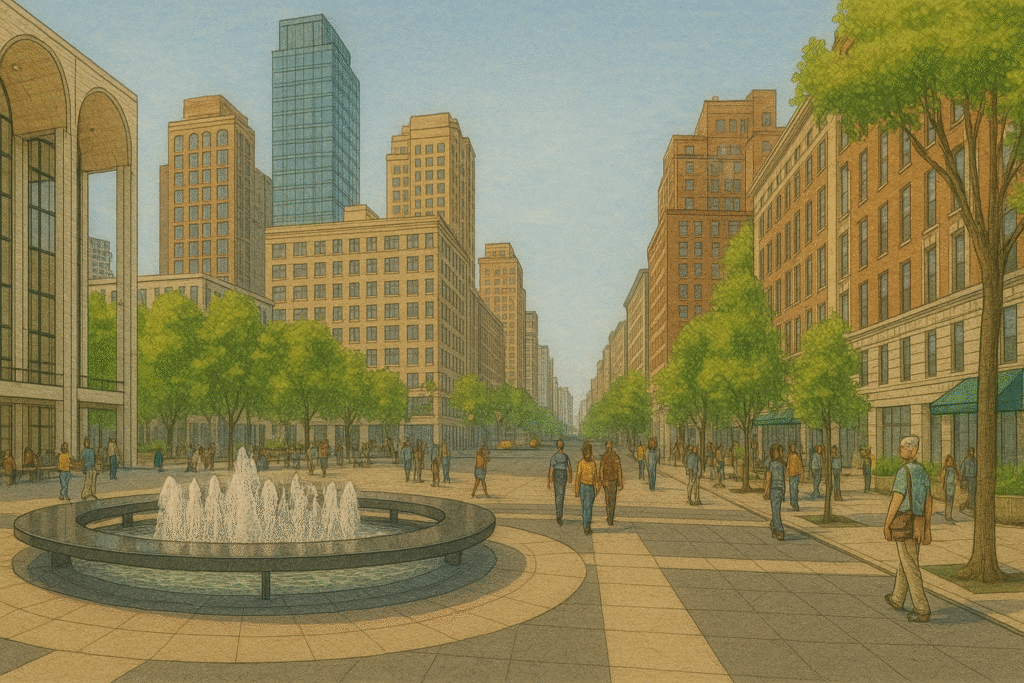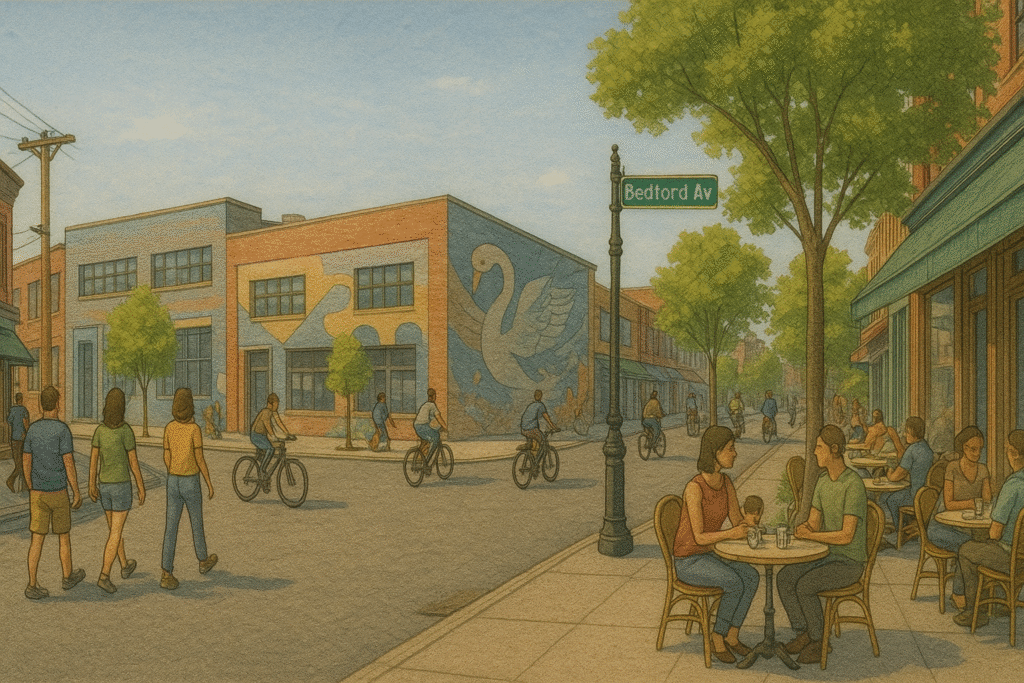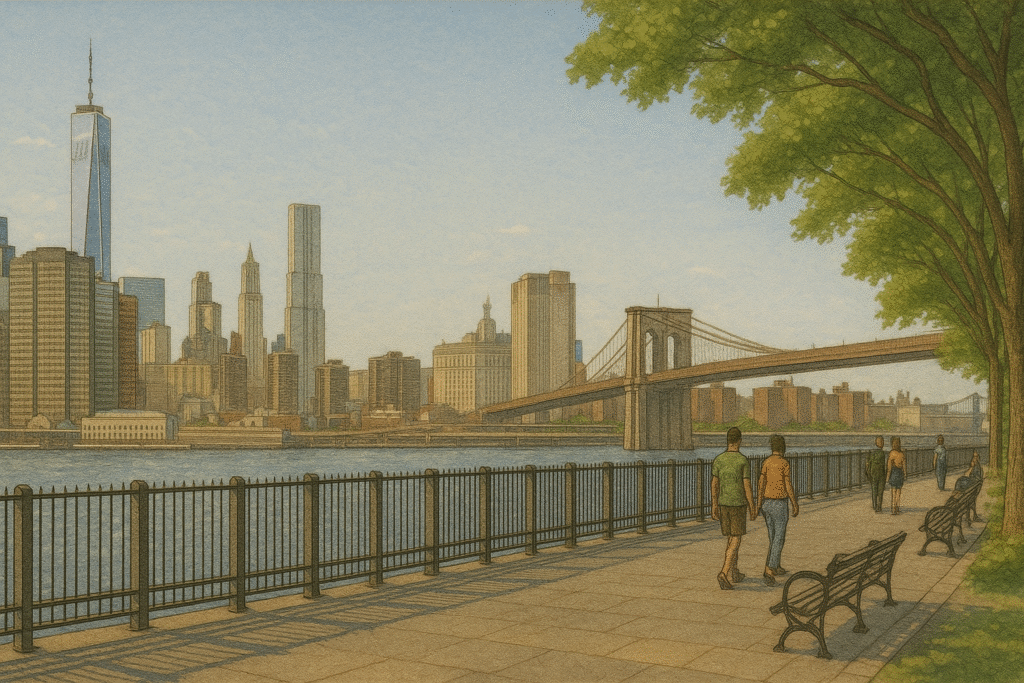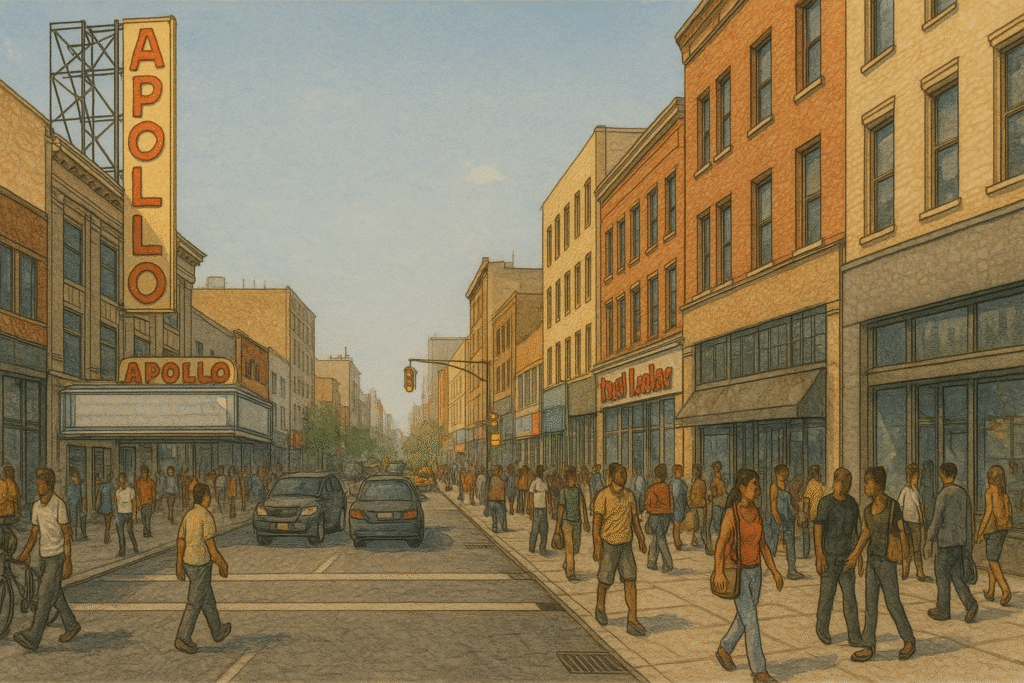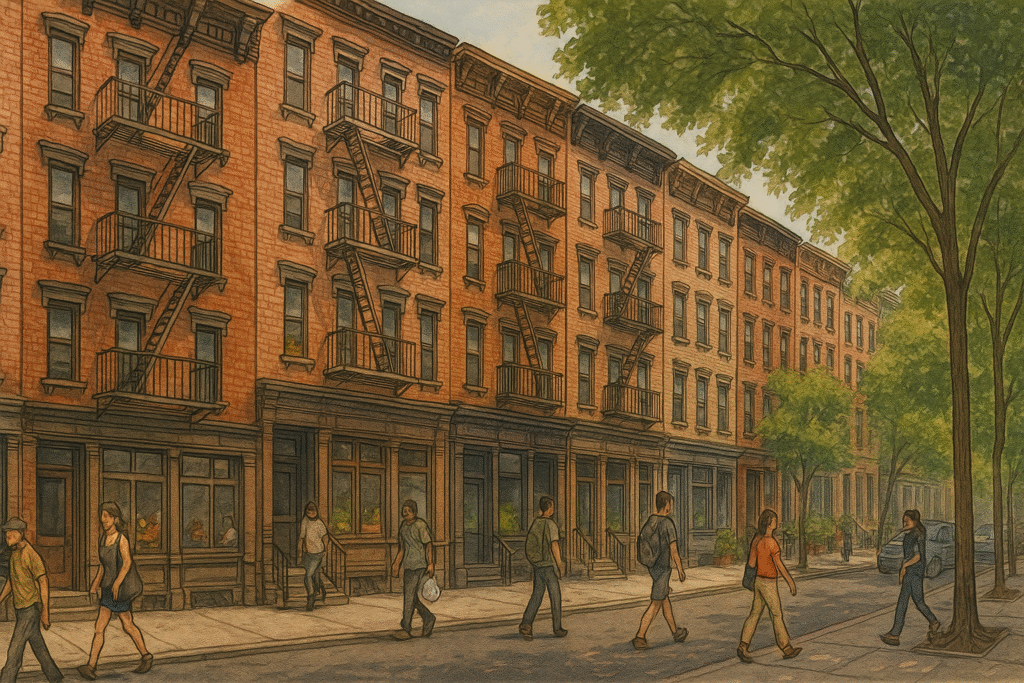This two-day walking tour offers a direct view of New York City’s architectural evolution, from civic monuments and early skyscrapers to modernist institutions and adaptive reuse. The itinerary follows a chronological and geographic sequence, beginning downtown and moving north into Midtown and the West Side. Each stop can be observed from the street or entered for closer inspection. The route includes major icons, secondary structures, and redesigned spaces that reveal shifts in material, proportion, and urban function. Travelers are encouraged to move at a steady pace, pausing for photographs or interior visits as desired.
Downtown Core (Day 1)
Begin the tour at the Brooklyn Bridge pedestrian entrance near Park Row and Centre Street. From the elevated walkway, travelers can view the bridge’s Gothic-style granite towers and steel cable network. The structure, completed in 1883, remains a defining feature of the city’s engineering history. A short walk west leads to City Hall, a Federal-style building with a central cupola, columned portico, and limestone detailing. The surrounding City Hall Park provides clear exterior views from multiple angles. Public tours may be available with advance registration, but the building can be appreciated from the plaza alone.
Continue south along Broadway to the Woolworth Building, located near Barclay Street. Its terra-cotta ornamentation and vertical emphasis mark it as a leading example of early 20th-century Gothic Revival design. Entry to the lobby is limited, though guided tours are available through posted providers. The building’s upper sections can be observed by standing on the west side of Broadway and looking upward.
Nearby, St. Paul’s Chapel stands at the intersection of Broadway and Fulton Street. Completed in the 18th century, the structure combines Georgian exterior symmetry with a small burial ground enclosed by iron fencing. Entry is free during visiting hours. From the same intersection, walk east to the Federal Reserve Bank of New York, a heavy, rusticated building with arched ground-floor windows and a fortified appearance. The stone façade presents a visual contrast to the steel-and-glass towers nearby.
The final segment of this group includes a walk to the New York Stock Exchange on Broad Street, followed by a look at the former Cunard Building at 25 Broadway. The exchange features a neoclassical façade with high columns and a triangular pediment. The Cunard Building, now repurposed for events, retains a richly decorated lobby with maritime murals and coffered ceilings. The lobby is sometimes open to the public during scheduled hours. From here, travelers may conclude the day at Battery Park, which includes views of New York Harbor and the Statue of Liberty.
Midtown Icons (Day 2, AM)
Begin Day Two at the Empire State Building, located at Fifth Avenue and 34th Street. This Art Deco skyscraper stands 102 stories tall and was completed in 1931. The exterior features vertical limestone bands, aluminum spandrels, and a stepped crown. The ground floor lobby is accessible to the public and includes restored marble finishes, decorative lighting, and a mural of the building’s spire. Observation decks require timed tickets, but the lobby alone provides a direct view of the design principles at street level.
Walk east along 34th Street to reach the Chrysler Building, located at Lexington Avenue and 42nd Street. Completed in 1930, the tower is known for its stainless steel crown, triangular windows, and gargoyle-like ornaments modeled after car hood ornaments. The lobby remains open during business hours and features Art Deco finishes, patterned stone walls, and custom elevator doors. The entry hall is compact but reveals a high level of detail in material and composition.
A few blocks west is the New York Public Library’s main branch at Fifth Avenue and 42nd Street. The exterior includes broad steps, paired lion statues, and a classical portico with Corinthian columns. Visitors may enter the lobby and reading rooms without a ticket. Inside, the building includes murals, vaulted ceilings, and long wooden tables with fixed lighting. Restrooms and visitor information are available on the ground floor.
Adjacent to the library is Grand Central Terminal, accessible from multiple street-level points. The main concourse includes a vaulted ceiling painted with constellations, a four-faced brass clock, and arched windows along the perimeter. The lower level contains restaurants, a market, and direct access to train platforms. The interior layout reveals how early 20th-century transportation infrastructure was designed to accommodate passenger flow, commercial needs, and architectural permanence within a single structure.
Adaptive Modernism (Day 2, PM)
From Grand Central, continue north and west to Rockefeller Center, a complex of Art Deco and International Style buildings developed in the 1930s. The central plaza is framed by limestone towers and includes the GE Building (also known as 30 Rockefeller Plaza), which features vertical setbacks and minimal ornamentation. The lower plaza contains public art, seasonal installations, and a sunken courtyard visible from ground level. Decorative bas-reliefs, murals, and engravings mark building entrances, while the underground concourse connects retail areas and dining spaces beneath the main tower.
Continue west to the Museum of Modern Art (MoMA), located on 53rd Street between Fifth and Sixth Avenues. The museum’s main building includes a modernist glass façade, with several rear galleries and sculpture terraces facing inward. The lobby, bookstore, and courtyard can be accessed without a full admission ticket. Interior design emphasizes neutral surfaces, controlled lighting, and visual continuity across floors. The architecture supports large-format works and multimedia installations without interrupting visitor flow.
Travel northwest to Lincoln Center for the Performing Arts, situated between 62nd and 66th Streets along Broadway. The public plaza includes a reflecting pool, wide stairs, and an illuminated fountain surrounded by three major venues. Each building features a distinct design: the Metropolitan Opera House has high arched windows; David Geffen Hall presents a more austere exterior; and the David H. Koch Theater incorporates patterned stone and sculptural elements. Visitors can walk through the plaza, observe events through the glass walls, or enter lobbies if open. The space is often used for seasonal programming and can be visited during daytime or evening hours.
To conclude the tour, walk southwest to the High Line, an elevated park built on a repurposed rail line. Entry ramps are located at multiple access points along Tenth Avenue. The path includes native plantings, integrated benches, public art, and clear views of surrounding buildings. Materials such as concrete planks, steel railings, and exposed rail segments preserve the structure’s industrial origins. The High Line demonstrates how existing infrastructure can be adapted for public use without removing historical reference points.
This two-day route presents New York’s architecture as a sequence of functional structures shaped by changing materials, spatial needs, and public use. From civic buildings and early skyscrapers to modern museums and adaptive parks, each site reflects a specific moment in the city’s built history. The tour balances formal landmarks with open plazas and walkable spaces, allowing for close observation or broader reflection. Travelers can follow the full itinerary or focus on selected segments depending on time and interest. Each stop offers a stable point of reference in the city’s changing visual and structural landscape.
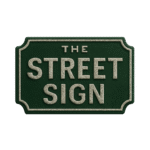
The Street Sign
The Street Sign points the way to where things are — the parks, restaurants, museums, and everything else. These guides are built to save you time and energy. Need a plan for an NYC outing? Follow The Street Sign.
